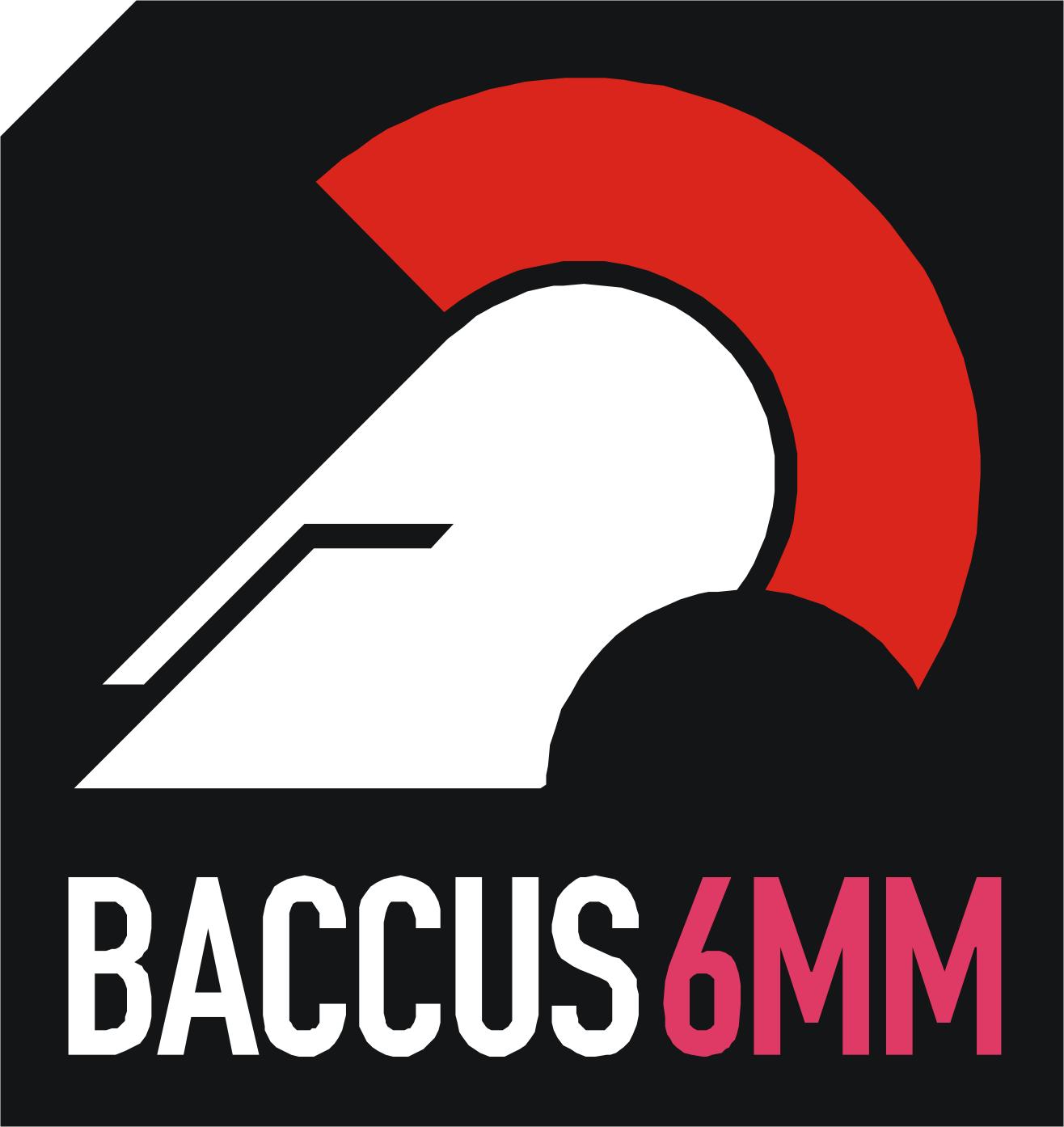What we did in our holidays...
As many of you will know, we have recently taken some time out to expand and refurbish our working environment at Baccus HQ. We’ve only really completed the first phase of the project as a whole, but enough people have been asking me about how it has all gone for me to take some pictures of what we have done to the place. As a lot of phases 2 and 3 are tidying up and adding some extra bits and pieces, apologies in advance if things can seem a little rough around the edges and in need of some finishing off. This is generally because things ARE a little rough around the edges and in need of some finishing off…
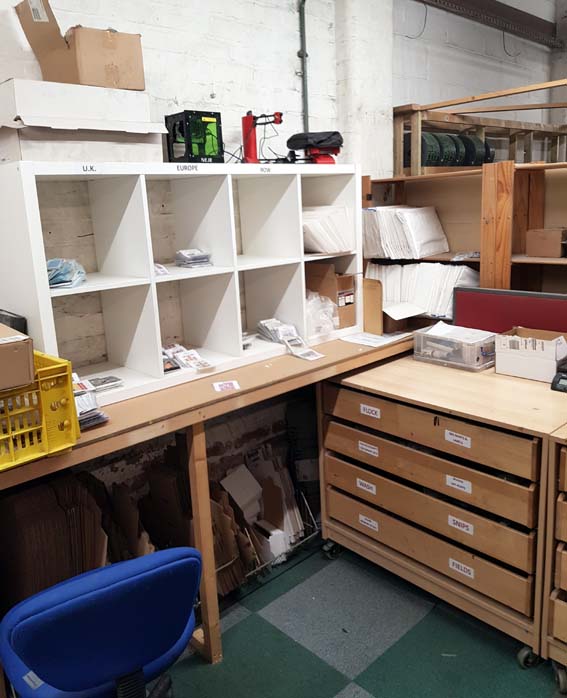
Let’s start off with the most important room in the workshop. We finally have a dedicated staff room where the Baccus workers can get something to eat and drink away from the workbench and desk.

Next we come to the engine room of the process. We now have three dedicated casting stations for our spin casters. This replaces a rather haphazard grouping of shelves and benches that had previously been distributed all over the workshop.
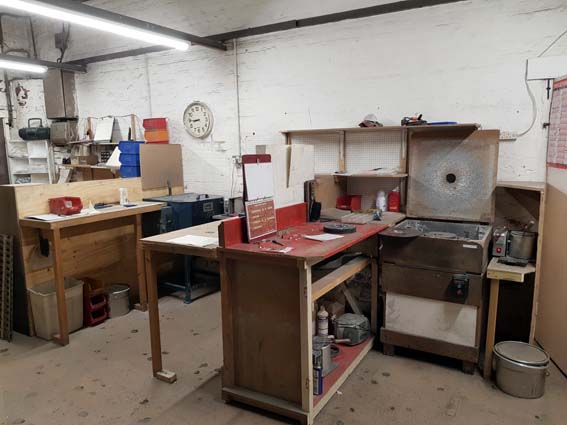
Within easy reach of the casting machines we now have a run of mould racks which have sufficient capacity to hold all our existing moulds and gives room for future expansion. Once again this replaces a fairly random system of racks and bins that saw, for example, the Napoleonic moulds split over four locations! As a matter of interest there is just under half a kilometre running length of timber in these racks held together with approximately 2000 screws.
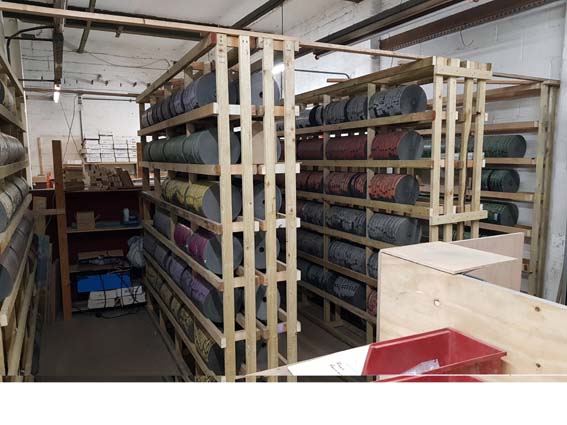
We now move on to the admin area which includes the packing and posting bench and storage for scenic, rules and bases, all of which previously had been, you guessed it, spread all over the workshop.
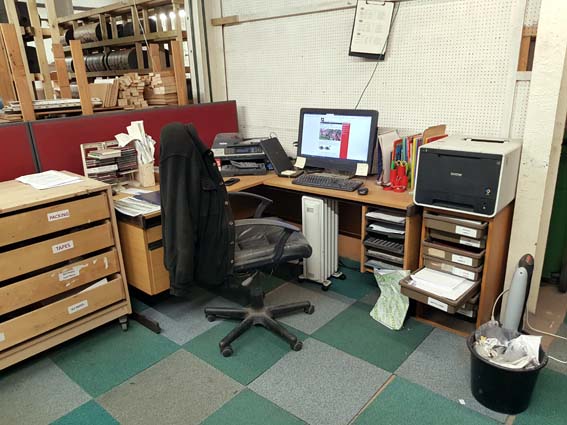
All of this gives us a much more logical work flow and, when we get all the rough edges knocked off, will give us a much more efficient and speedier turnaround of orders.
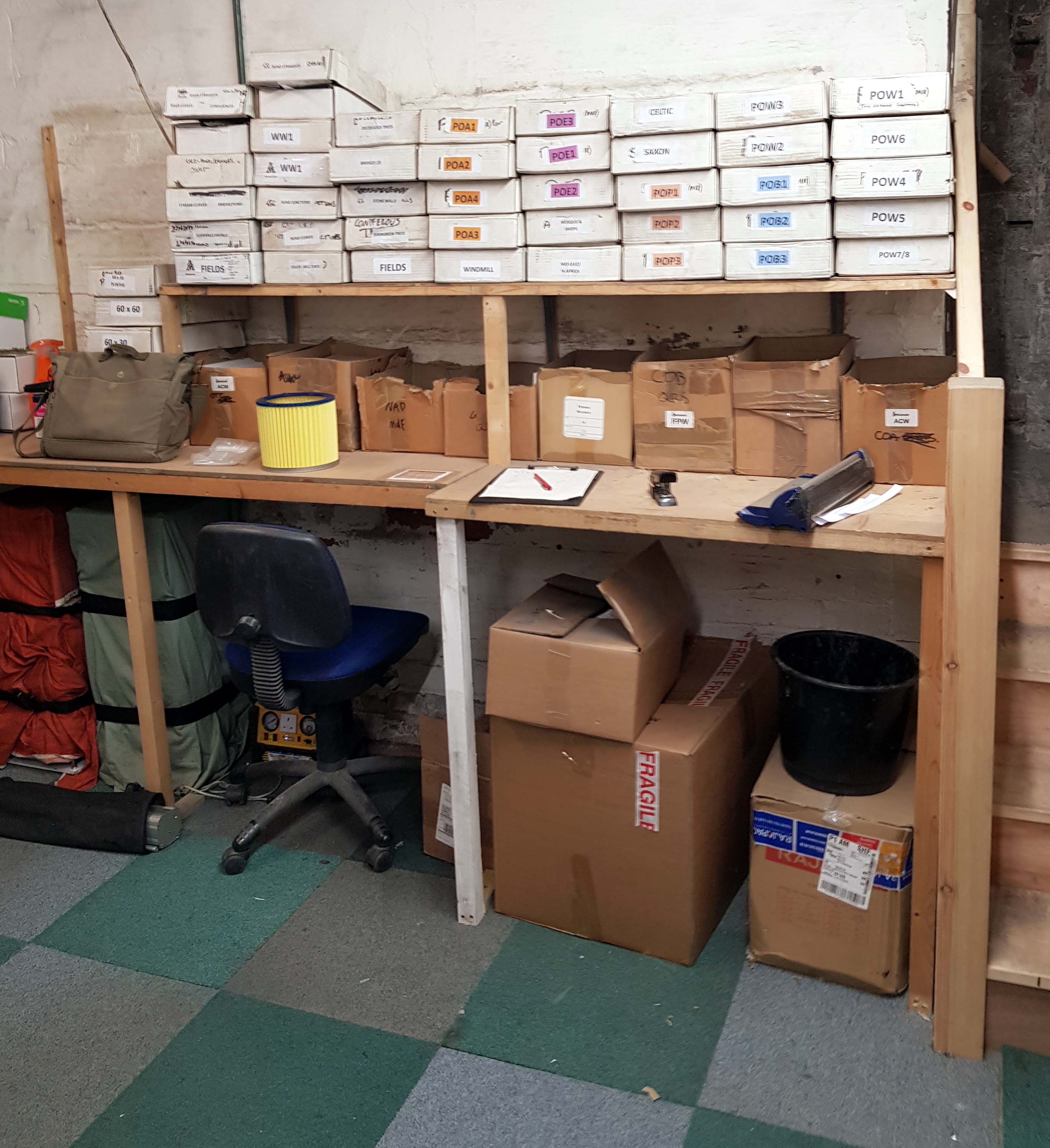
Which brings is round to these enigmatic stairs in the corner of the workshop.

In order to do all the reshuffle in the previous pictures we needed to rehouse quite a lot of other bits and pieces. After consultation with our landlord we reopened an old staircase to the rooms immediately above. This involved knocking a hole through the ceiling, which in turn proved to made of six inch thick reinforced concrete…
However the end result was worth it, as we now a have a dedicated (and much needed) storeroom,

a superb area for photography

and an office where we can have a big black chair for someone to sit and feel important without actually doing any work.

We will be having a sort of official opening day soon and any interested parties will be able to come and poke around and ask questions. We may even be offering plain chocolate Hobnobs to those who turn up, and there is an offer not made every day!
